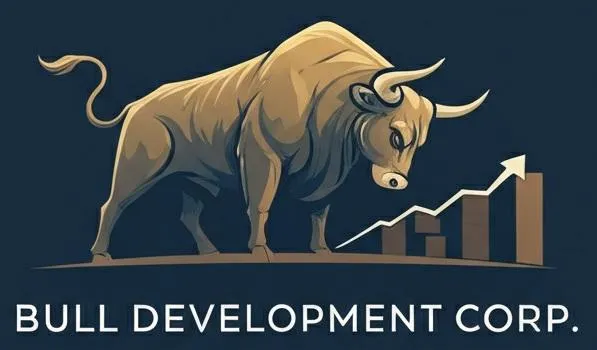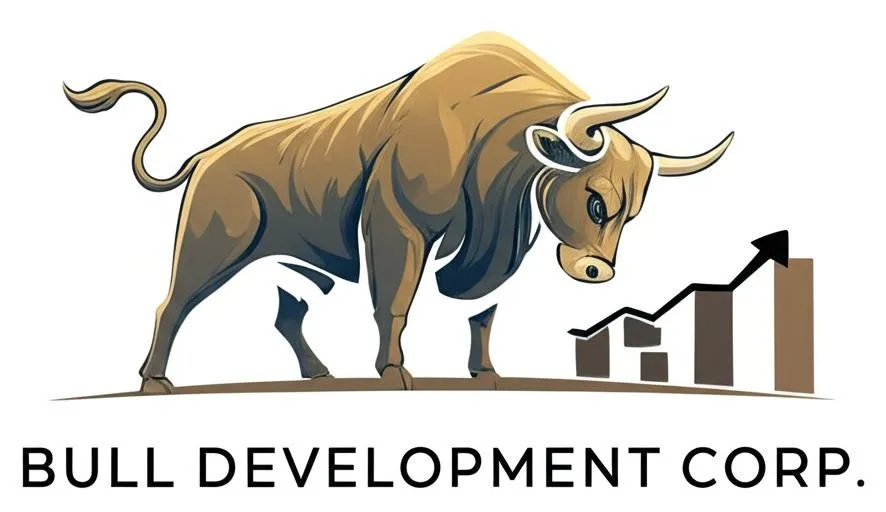Frequently Asked Questions
Got Questions? We’ve Got Straight Answers.
We get it — building or renovating is a big deal. Whether you're a first-time homeowner or a seasoned investor, these are the answers that matter most.
Custom Homes
Q: How much does it cost to build a custom home in the GTA?
A: Most custom homes in the Greater Toronto Area range between $275–$450 per square foot, depending on finishes, site conditions, and design complexity. We give exact pricing after design + scope alignment.
Q: How long does it take to build a custom home?
A: From permits to final inspection, typical timelines are 9–14 months, depending on size, approvals, and site prep. Because we control the entire process, we often finish 2–3 months faster than industry averages.
Q: Can I build on land I already own?
A: Absolutely — and we’ll handle zoning checks, site planning, and permit approvals to confirm feasibility before we begin.
Renovations & Additions
Q: Do you do legal basement apartments?
A: Yes. We specialize in legal, code-compliant rental units that add real income and equity. We handle permits, fire separation, and all city requirements.
Q: Can you renovate my entire house, not just a bathroom or kitchen?
A: Yes — we take on full gut renovations, floor plan reconfigurations, and major additions. Think of us as your general contractor with design and financing built in.
Q: Do you handle exterior work too?
A: Yes. Whether it's additions, facades, decks, garages, or porches, we offer full exterior packages — all coordinated with city rules and timelines.
Permits & Design
Q: Do I need permits for my project?
A: Most major renovations and all new builds require permits. We handle permit applications, architectural drawings, zoning checks, and Committee of Adjustment (if needed) — start to finish.
Q: What if my property needs a minor variance?
A: We’ll prepare the case, apply for you, and even represent you at the hearing. We’ve helped dozens of clients get approvals the first time around.
Q: Can you work with my own architect?
A: Yes — but 90% of our clients use our in-house team because it’s faster, cheaper, and fully aligned with construction and budget realities.
Financing & Budget
Q: Do you offer financing for construction or renovation projects?
A: Yes. We offer:
✅ Land acquisition loans
✅ Construction financing
✅ Renovation loans
✅ Bridge funding for project gaps
Our financing division helps you structure smart solutions even if you’re not working with a traditional bank.
Q: What if I don’t have the full budget upfront?
A: We can break projects into phases or secure short-term financing to keep things moving. If you’re serious, we’ll help you find a path.
Q: How much deposit do you require?
A: Deposits typically range from 10–20%, depending on the project. For financed builds, we work with your lender to align cash flow with milestones.
Process & Logistics
Q: Who handles all the trades and construction?
A: Our in-house team does. No random subs. No hand-offs. We control every aspect of the build for speed, quality, and accountability.
Q: Who will I be dealing with during my project?
A: You’ll work with a dedicated Project Manager and our core team — not a revolving door of contacts. One team. One vision.
Q: Do you provide a warranty?
A: Yes. All new builds come with Tarion warranty coverage, and renovations are backed by our own quality guarantee.
Q: How soon can you start?
A: If permits are in place, we can often start within 2–4 weeks. If not, we’ll start with design and permit prep right away — no delays.
Questions Most Clients Didn’t Know to Ask
Q: Can you help me analyze land before I buy it?
A: Yes — we help clients review zoning, density limits, setbacks, and buildability before they commit. Saves time and costly surprises.
Q: What makes Bull Development different from other builders?
A: We’re a vertically integrated firm — meaning we handle design, permits, construction, and financing in-house. No outsourcing. No silos. No miscommunication. Just execution.
Q: Can I see your past projects?
A: Yes — visit our Portfolio Page for real builds, real results, and client wins.
Book Your Free Custom Build or Renovation Consultation
Speak directly with our senior advisor — no sales reps, no pressure.
© 2026. Bull Development Corp. All Rights Reserved. Made with ❤️ by ST
Terms • Privacy Policy

